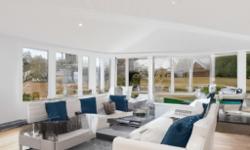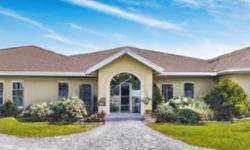STUNNING 4-BED HOME ON A 2.94-ACRE LOT WITH MODERN AMENITIES NESTLED IN THE HEART OF RAMARA, ONTARIO.
Asking Price: $1,995,000
About 6414 2 Line:
Welcome to your dream home nestled in the heart of Ramara, Ontario. This stunning 2.5 storey, 2400 square foot, single-family house is a hidden gem that you cannot afford to miss. Built in 1910, this charming home still retains its classic features while providing all the modern amenities that you need.
Situated on a sprawling 2.94-acre lot in the RA40 - Rural Ramara subdivision, this property boasts a picturesque view of the greenbelt and conservation area. With a park and golf course nearby, you can enjoy the tranquility of nature and take your mind off the hustle and bustle of city life. The property also has a crushed stone driveway and shared driveway, which provides ample parking space for you and your guests.
The interior of the house is a perfect blend of old-world charm and modern convenience. As you step inside, you'll be greeted by a spacious living room, which offers a cozy atmosphere with its warm and inviting decor. The living room also features large windows, which allow natural light to flood the space, and a gas stove that provides warmth on chilly nights.
The house has four bedrooms, all located on the upper level. Each room has ample space, large windows, and comfortable furnishings, making them perfect for relaxation and rest. The master bedroom has an en-suite bathroom with a bathtub, perfect for soaking after a long day.
The kitchen is the heart of any home, and this property's kitchen is no exception. It features modern appliances such as a gas stove, dishwasher, microwave, and refrigerator. The kitchen also has a window, which provides a stunning view of the greenery outside. The dining room is adjacent to the kitchen, making it easy to entertain guests and enjoy family meals.
The house has 3 bathrooms in total, with one being on the main level, and the other two on the upper level. The bathrooms are all equipped with modern fixtures, and the en-suite bathroom features a bathtub, perfect for soaking after a long day.
The basement is full and unfinished, providing ample space for storage and other activities. The building's foundation is made of strong and durable stone, which ensures that the house is sturdy and long-lasting.
The house has a detached garage, which provides ample parking space for your vehicles. The garage also has a shed, which can be used as a workshop or for storage.
The property has a drilled well, which supplies water to the house, and a septic system for wastewater disposal. The house has high-speed internet and cable, making it easy to stay connected with the outside world.
The property is zoned residential, making it perfect for families or individuals looking for a peaceful and serene environment to call home. The property also has water access, making it perfect for water-based activities such as boating and fishing.
In conclusion, this property is a rare find in the heart of Ramara, Ontario. With its stunning views, modern amenities, and classic charm, this house is the perfect place to call home. Don't miss your chance to own this piece of paradise; book your viewing today!
This property also matches your preferences:
Features of Property
Single Family
House
2.5
2400
RA40 - Rural Ramara
Freehold
2.94 ac|2 - 4.99 acres
1910
Detached Garage, None
This property might also be to your liking:
Features of Building
4
3
1
Dishwasher, Dryer, Microwave, Refrigerator, Washer, Gas stove(s), Window Coverings
Full (Unfinished)
Backs on greenbelt, Park/reserve, Conservation/green belt, Golf course/parkland, Beach, Crushed stone driveway, Shared Driveway, Country residential, Sump Pump
Stone
Detached
2400
Propane Tank
Shed
1
Wall unit
Hot water radiator heat, Heat Pump, (Propane)
Cable (Available), Electricity (Available), Telephone (Available)
High Speed Internet
Septic System
Drilled Well
Stone
Community Centre, School Bus
Airport, Beach, Golf Nearby, Hospital, Park, Place of Worship, Schools, Shopping, Ski area
Detached Garage, None
24
Plot Details
342 ft
375 ft
Water access, Road access, Highway Nearby
RESIDENTIAL
Waterfront
Mud
Lake
Water access
Breakdown of rooms
1.93 m x 2.62 m
2.67 m x 4.65 m
3.66 m x 3.71 m
5.18 m x 5.31 m
2.74 m x 2.84 m
2.54 m x 2.79 m
2.82 m x 3.66 m
2.79 m x 3.89 m
3.99 m x 5.21 m
Measurements not available
2.74 m x 3.51 m
Property Agent
Ian Woods
RE/MAX Crosstown Realty Inc. Brokerage
566 Bryne Drive, Unit: B1, Barrie, Ontario L4N9P6








